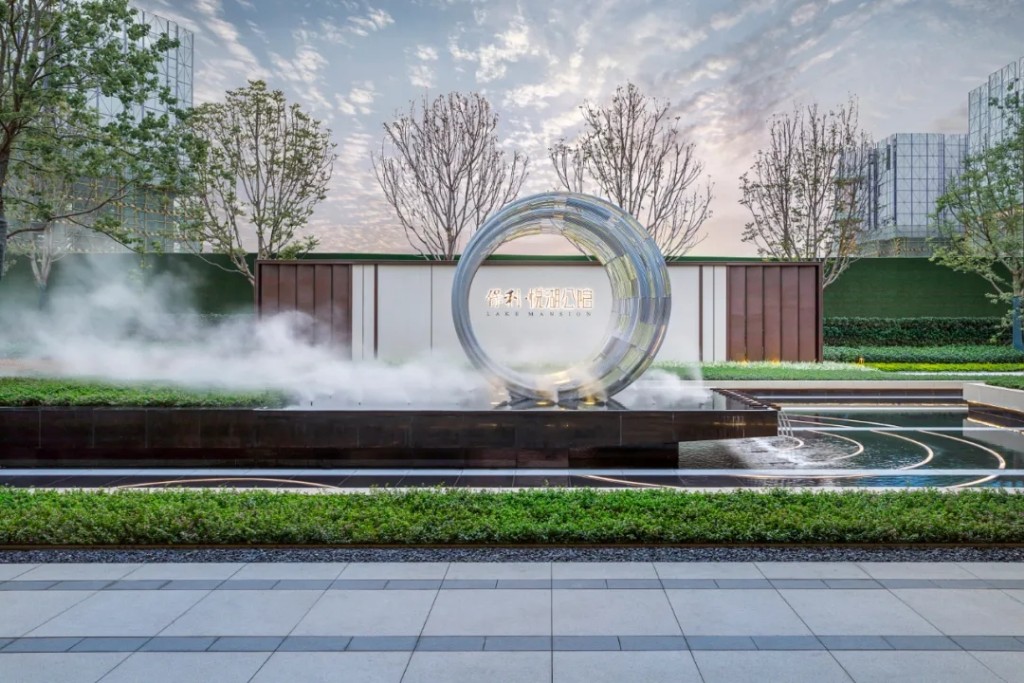寻星耀缪斯,觅归心之境 | 保利·悦湖公馆

场境,源于场所的闲适本色
情境,出于情感的深切体会
心境,始于心灵的安顿诉求
" 幸福生活,所见即真 "
▼
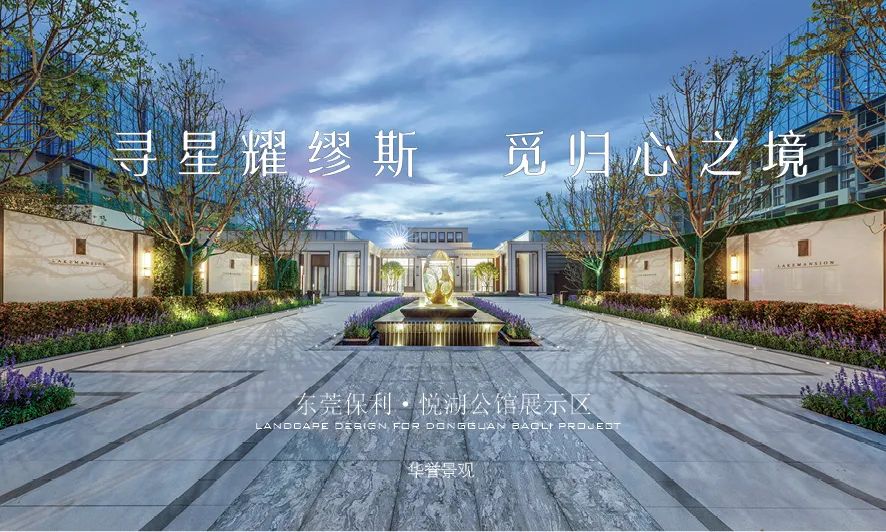
◤
项
目
速
览
◢

为获得最佳体验,请横屏浏览
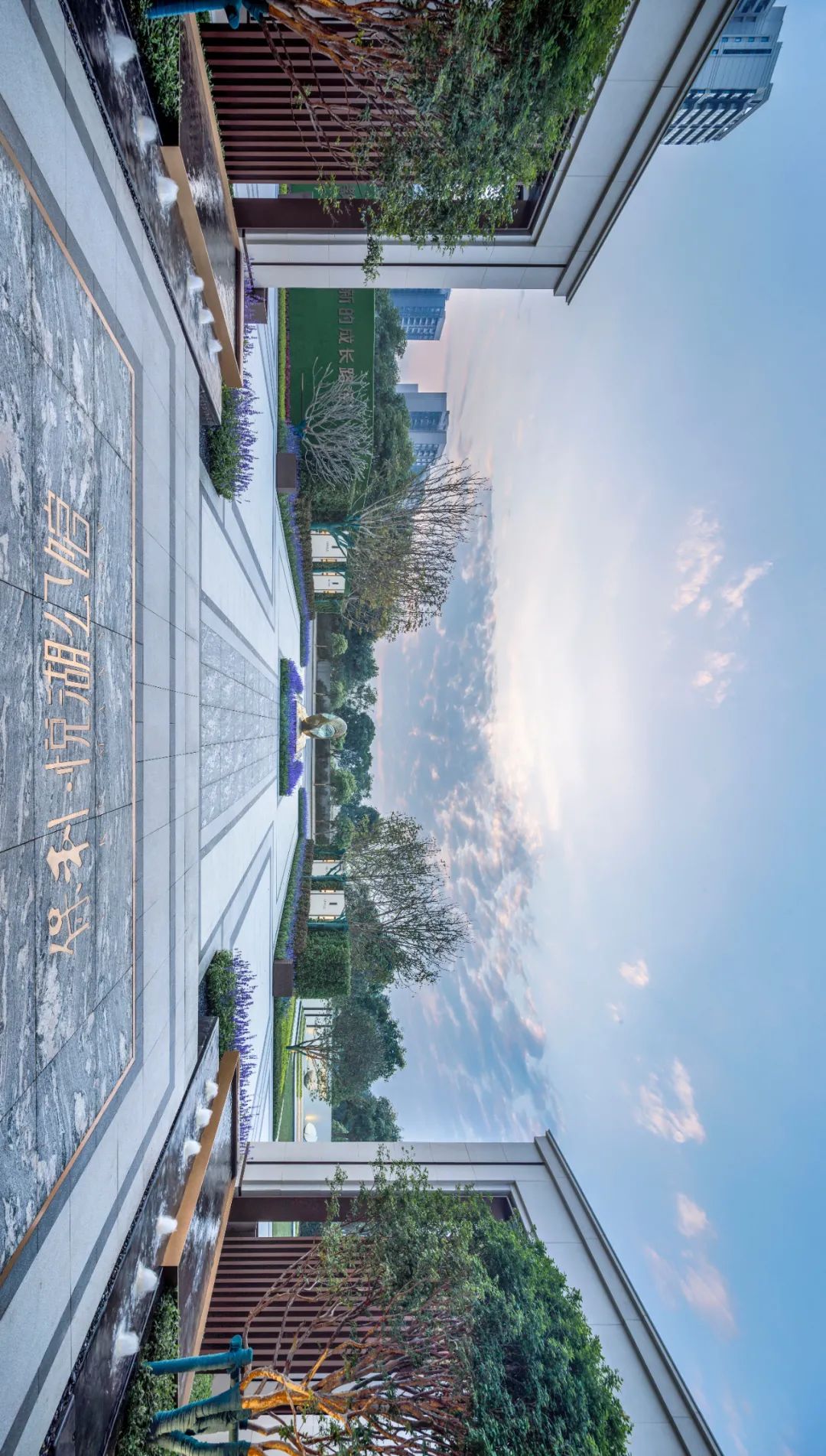


境,应美而诞生,于咫尺中展示部分大区园林,营造感官和心理的双重期待。
-
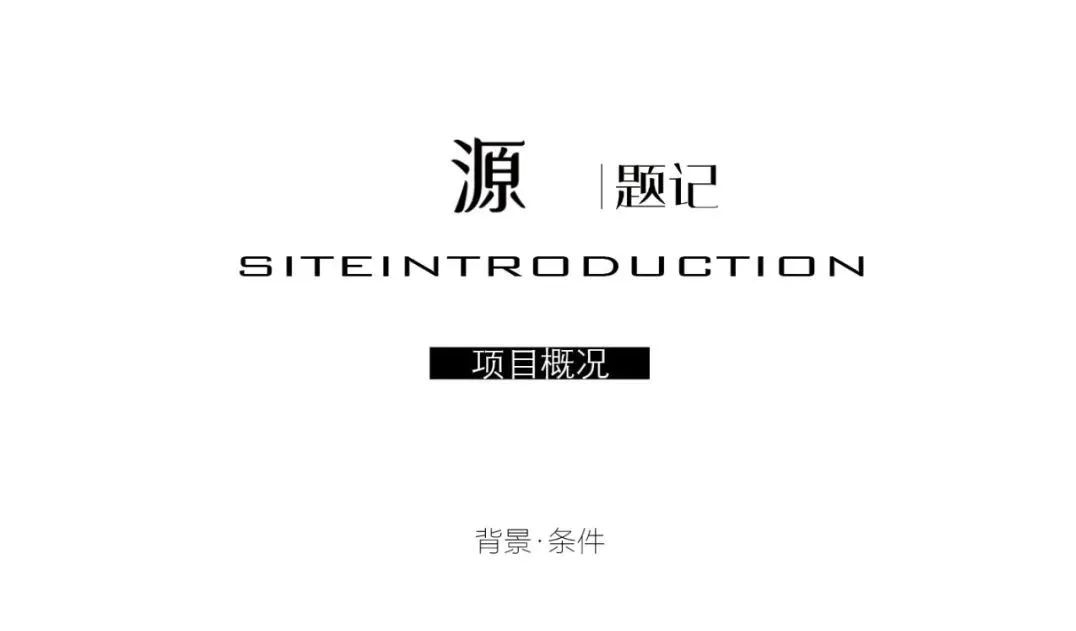
历经雅奢,成就臻品,保利·悦湖公馆遵循卓越的艺术品质,倡导从场入境,将优质,品质,精致的生活态度呈现出来,打造一个精智健康的幸福社区。
With luxury and elegant experience, Poly·Yuehu Mansion adheres to the excellent artistic quality, advocates presenting high-quality and exquisite life attitude through the it’s own filed,therefore a smart healthy and happy neiborhood is created.
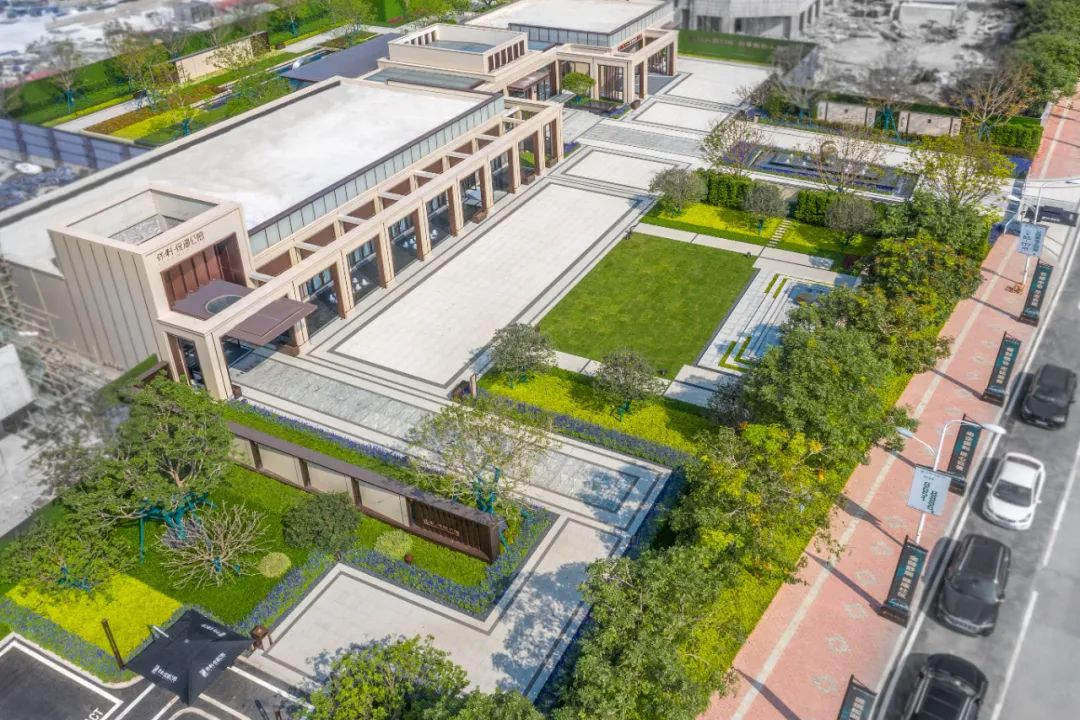
东莞保利·悦湖公馆项目地位于石排镇中心区域,南靠主干道石排大道,交通便利,有着优越的教育、医疗、商业、休闲配套,毗邻城市公园等生态资源。地块内部平整规正,周围环境幽静舒适。
Adjacent to ecological resources such as urban parks, Dongguan Poly·Yuehu Mansion Project is located in the central area of Shipai , with the main road --Shipai Avenue in the south, enjoying convenient transportation, excellent education, medical, commercial and leisure facilities. The level condition of the site is flat and in regular form and the surrounding environment is quiet and comfortable.
项目设计致力于为漂泊在这喧嚣城市里的人们提供优质的社区配套及其附加享受,在归家之旅中感受设计的温度,在这个归属里看到幸福的模样。
The design of the project is committed to providing high-quality community facilities and additional enjoyment for the target customer group, combining the advantages of the site and creating a top-level artistic and luxurious lifestyle.
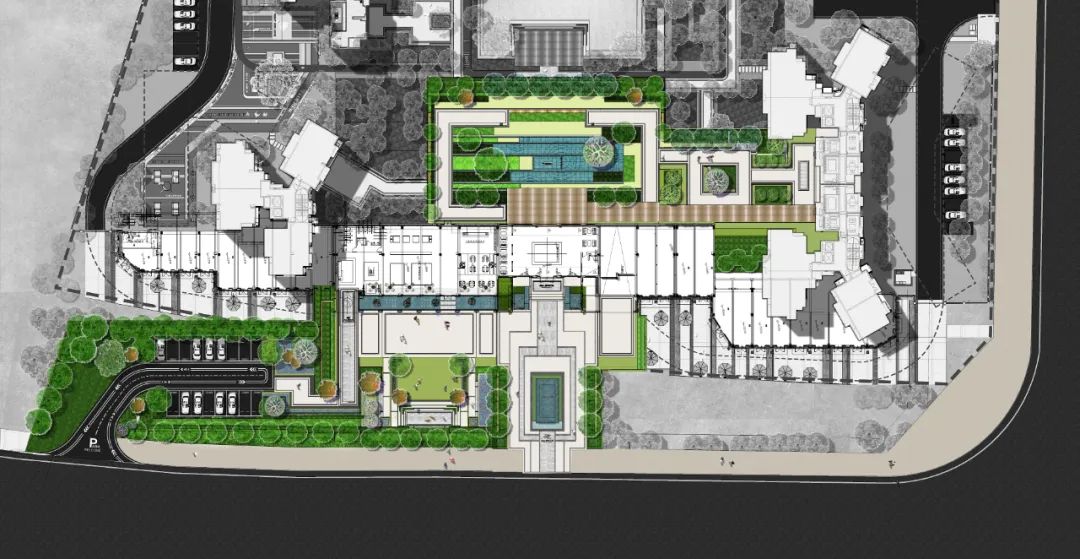
萃取于自然的元素让一切设计语言皆可溯源,展示区提供未来实体园林体验,多重景观空间描绘了一个个归家的场景,“观”水之涧,“寻”聚之欢,“感”心之享,“探”归之径,尽享雅闲之乐趣。从绿色生态着力,共享社区活力,对于设计的思考只为创造现代社区下的共享空间,打造绿色健怡型的智慧家苑,建立社交型、功能型、智能型、生态型、品质型现代自然景观。
All design languages to be traceable as elements being extracted from nature. Either play in the water at Shuiyueyuan, or absorb the aura of in the energy zone, or walk in the shaded garden, all of them are the enjoyment of leisure pleasure.The design logic is all about to create a shared green healthy space in a modern environment. A smart home which establishes a social, functional, intelligent, ecological, and quality modern natural landscape.
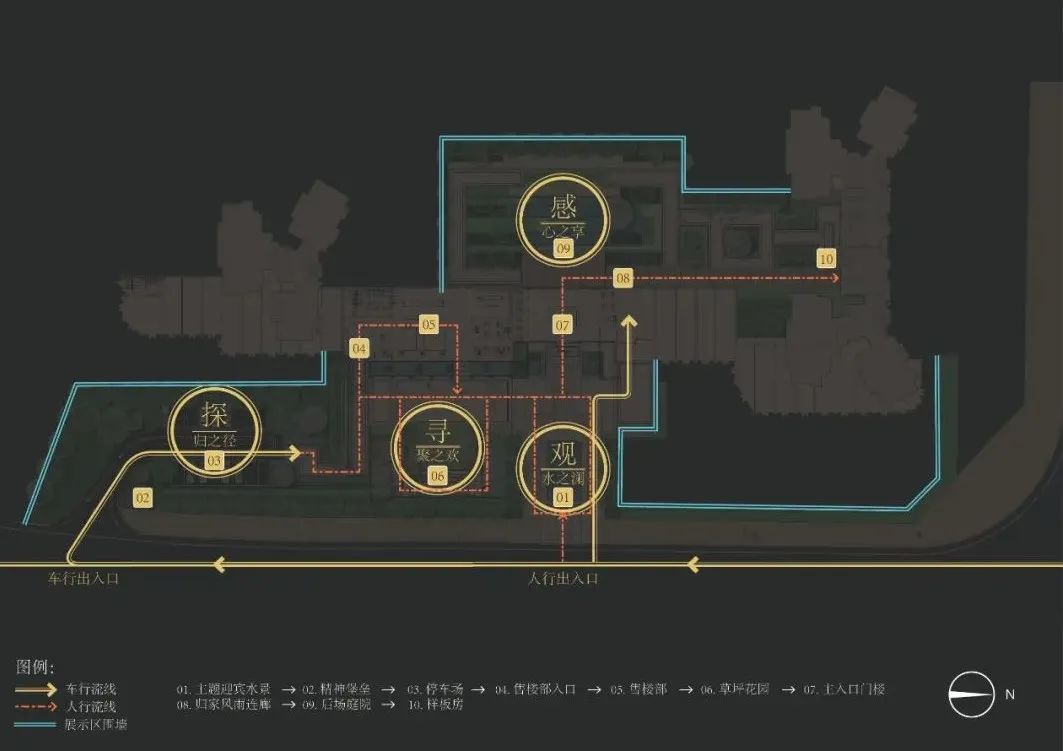
2. "情"境
情,旨在建立居住环境与城市居民之间的情感纽带,在此间加固由内而外的情感联系。
-
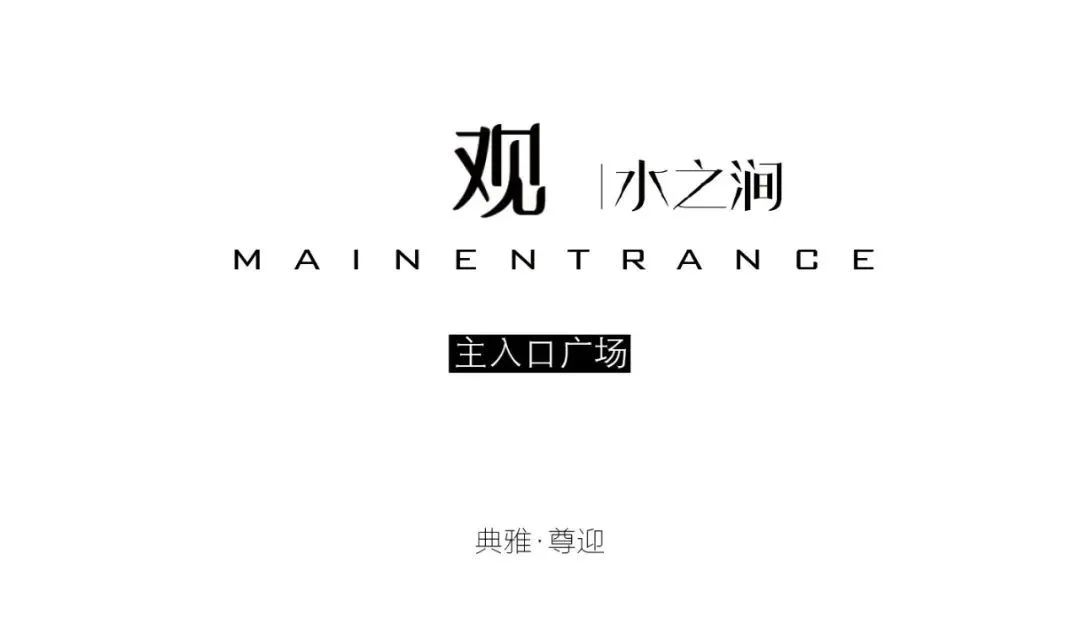
当风铃摇曳,时光温婉了整座入口建筑,新古典主义奠定设计的主题基调,对称式的门庭礼序,穿越过去与未来,连接典雅尊迎的归心之境。
When the wind chimes are swaying, time passes gently. Neoclassicism sets the keynote of the design, and it brings in the exquisite and luxurious style, introducing the exquisite homecoming experience for residence.

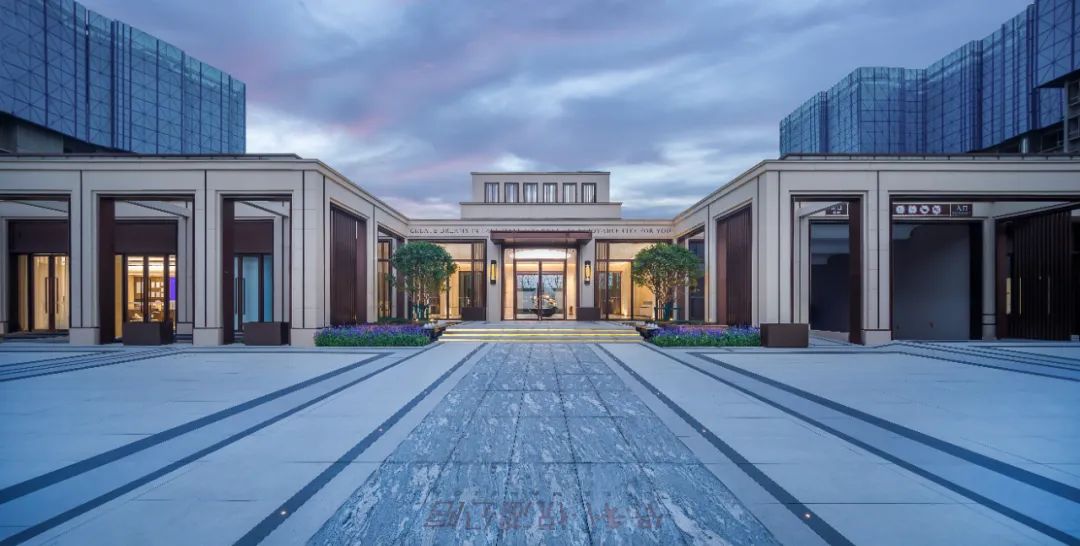
建筑通过整体立面体块造型,赋予项目独特的气质,咖啡色金属材料和米黄色涂料深得韵味内涵,端庄典雅、大气磅礴之感扑面而来,震撼心灵。
Through the overall shape of the facade, the building gives the project a unique temperament. The coffee-colored metals and the beige painting on the wall suggests the charm and connotation of project. The dignified, elegant, majestic impression leaves on the soul.
穿越入口广场,如同悠然闲步水边,偶尔的波光粼粼也是生命的奇迹。
Through the plaza as strolling along the water and experiencing the miracle of life.
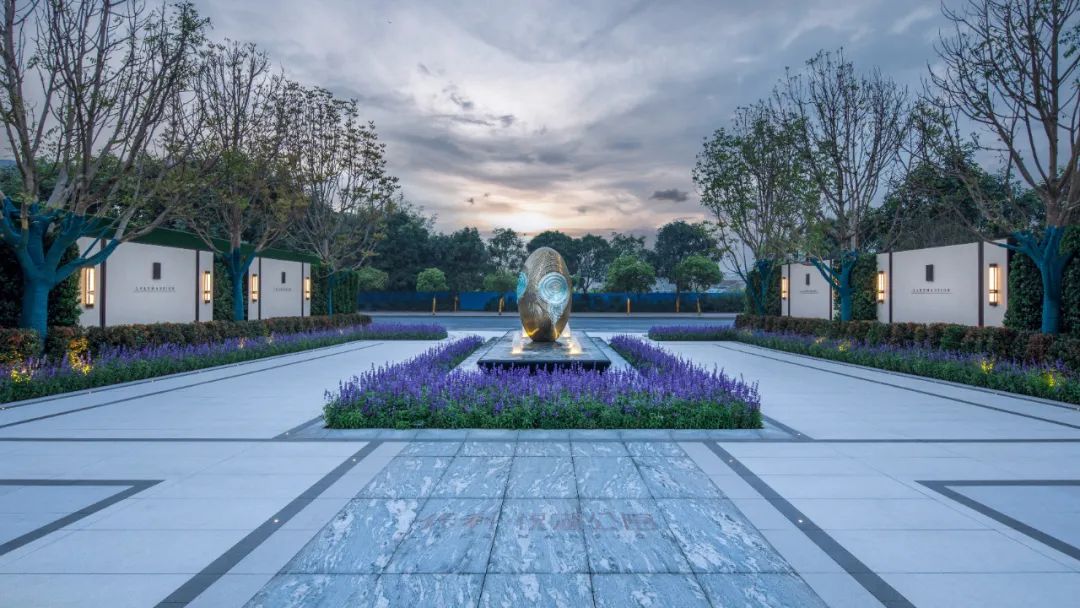
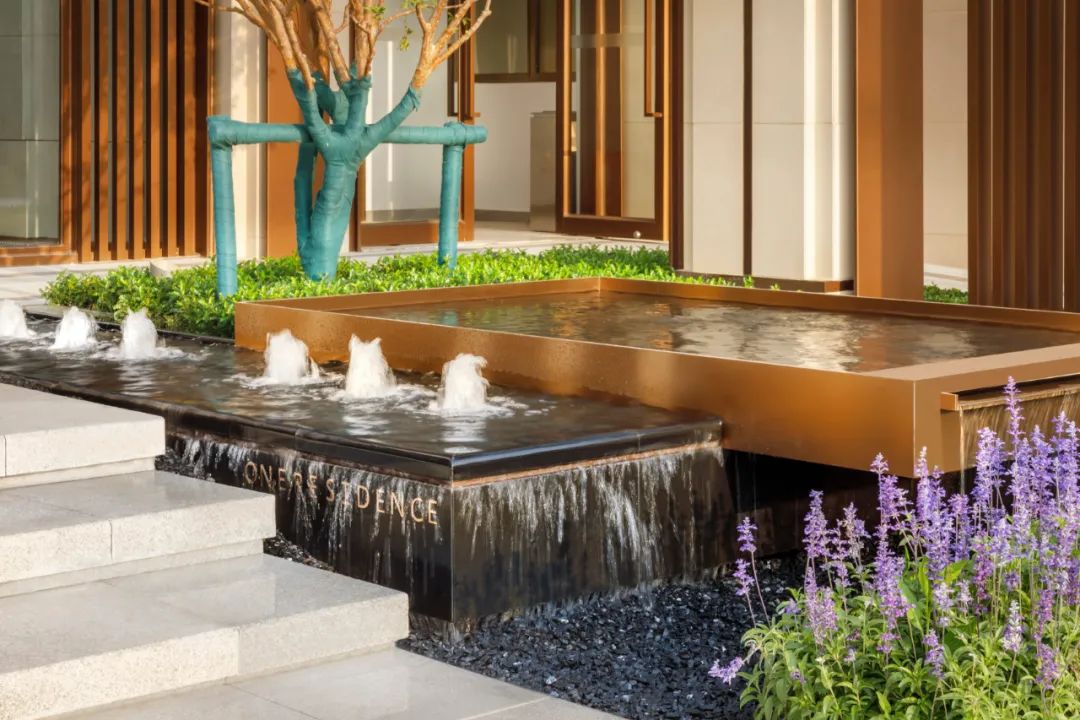
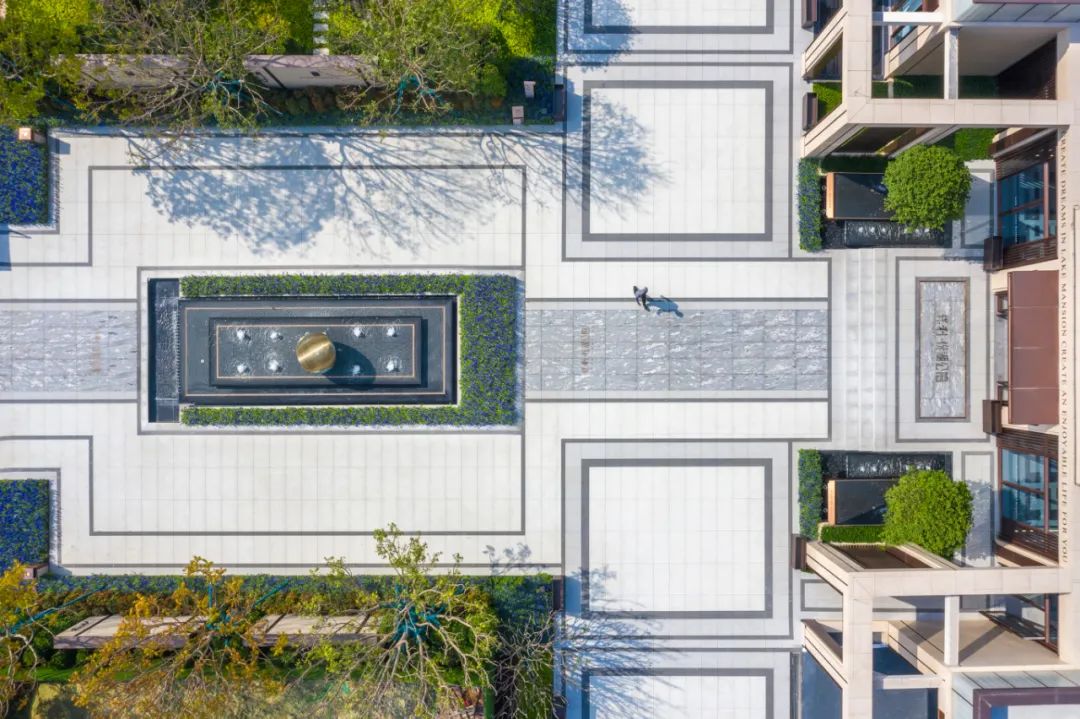
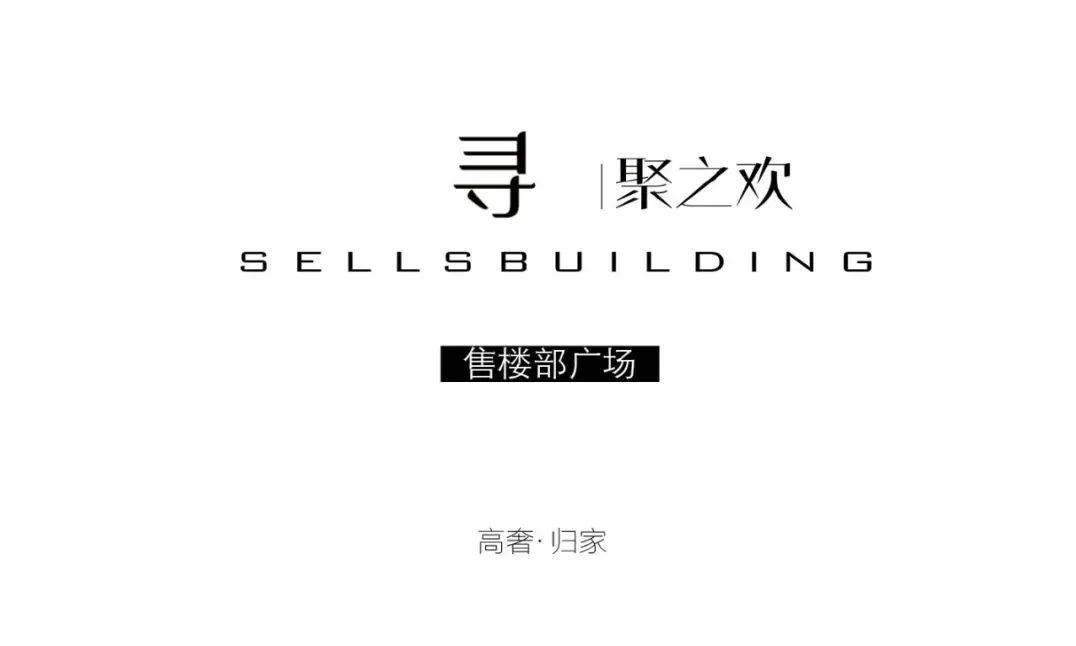
徜徉于售楼部广场,闭上眼似乎能听到聚会草坪上人群的欢声笑语,家苑的轮廓渐渐清晰——既有雅致高奢的视觉体验,更有鼓励社交的景观复合休憩空间。既是全龄覆盖,长幼同乐,亦是全天覆盖,光影漫享。
Wandering on the sales plaza, a home that is elegant and luxurious being outlined –beautiful and dynamic, dwellers would be expecting a grand homecoming experience.
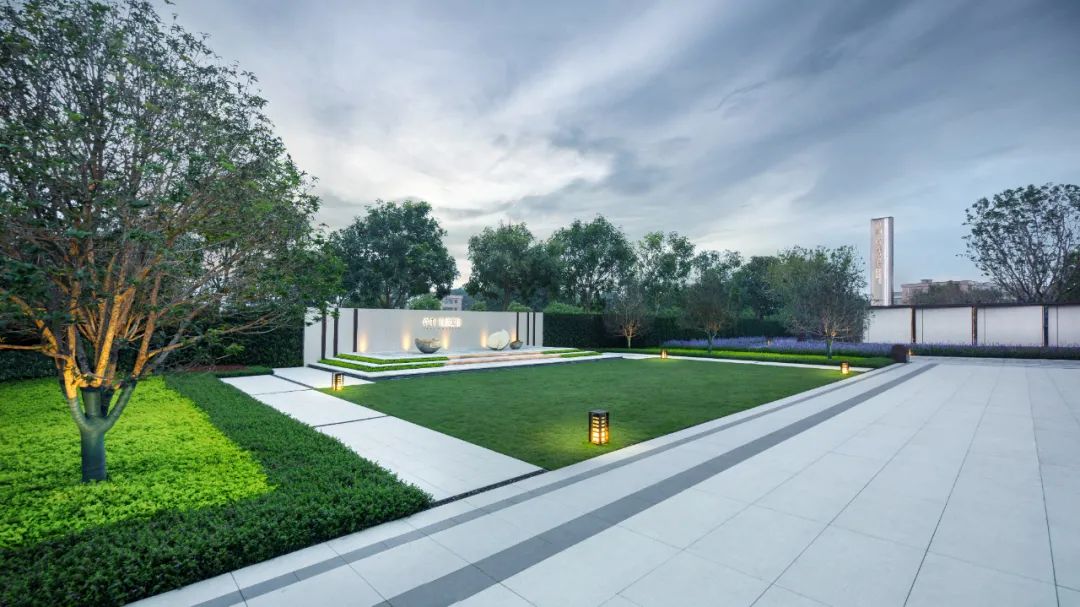
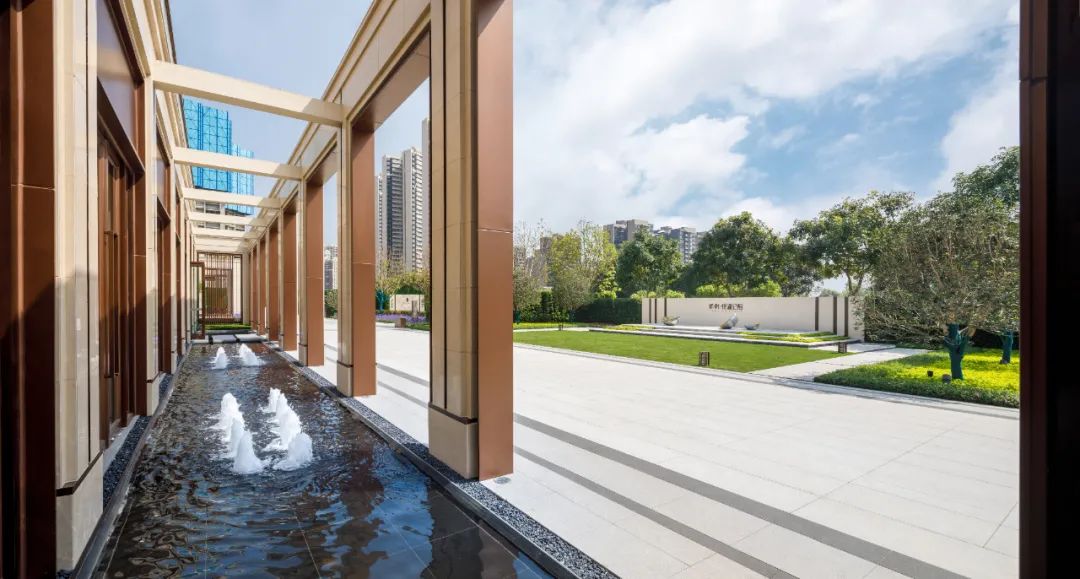
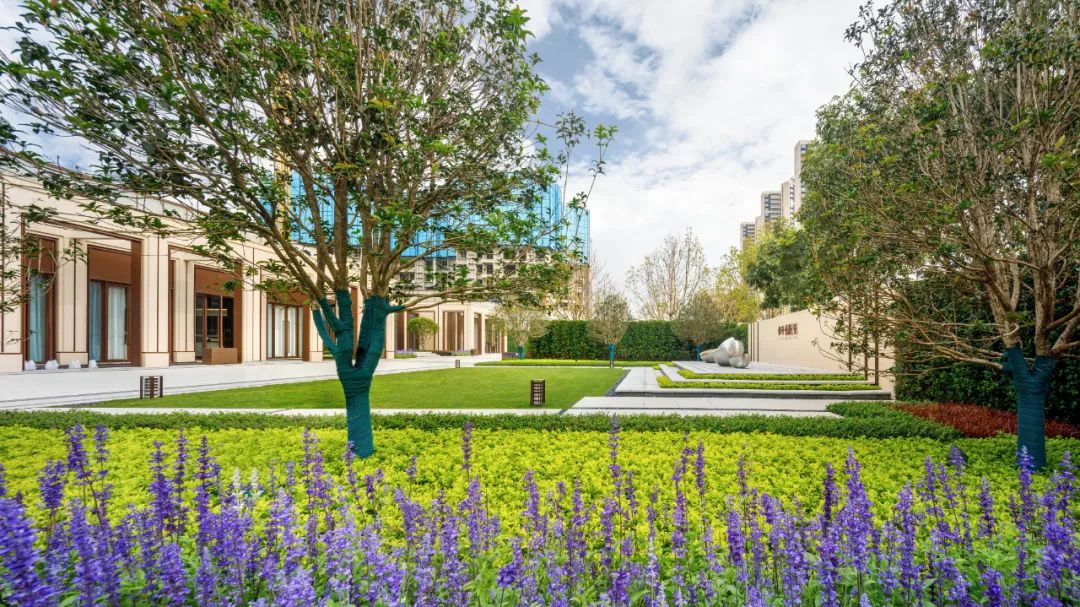
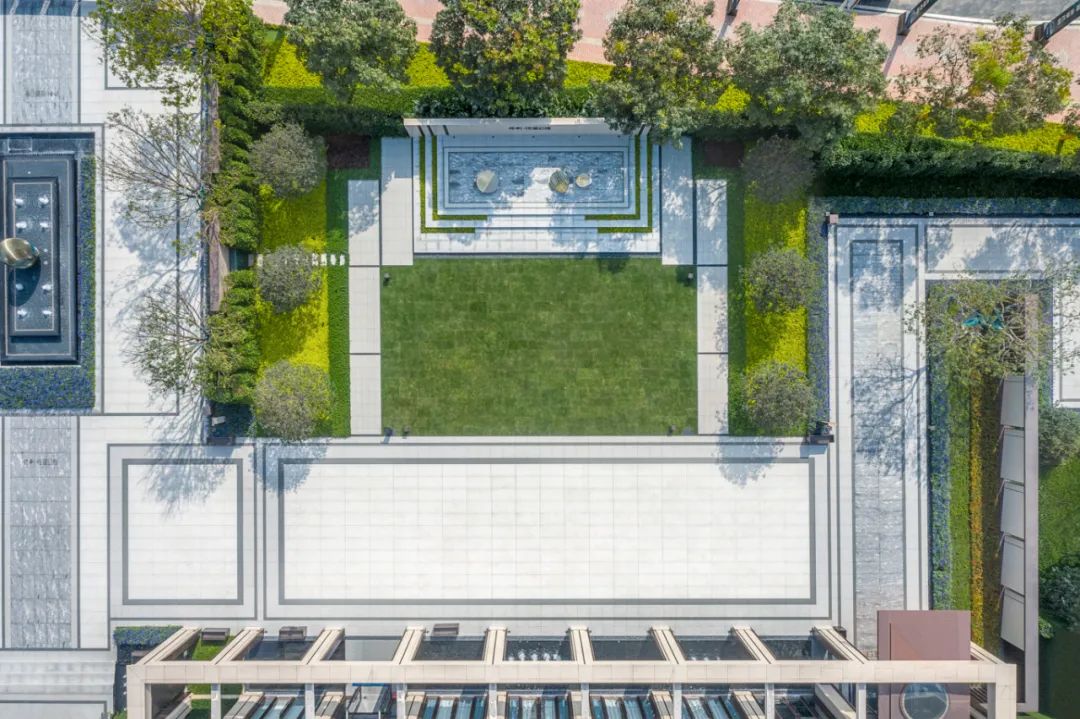
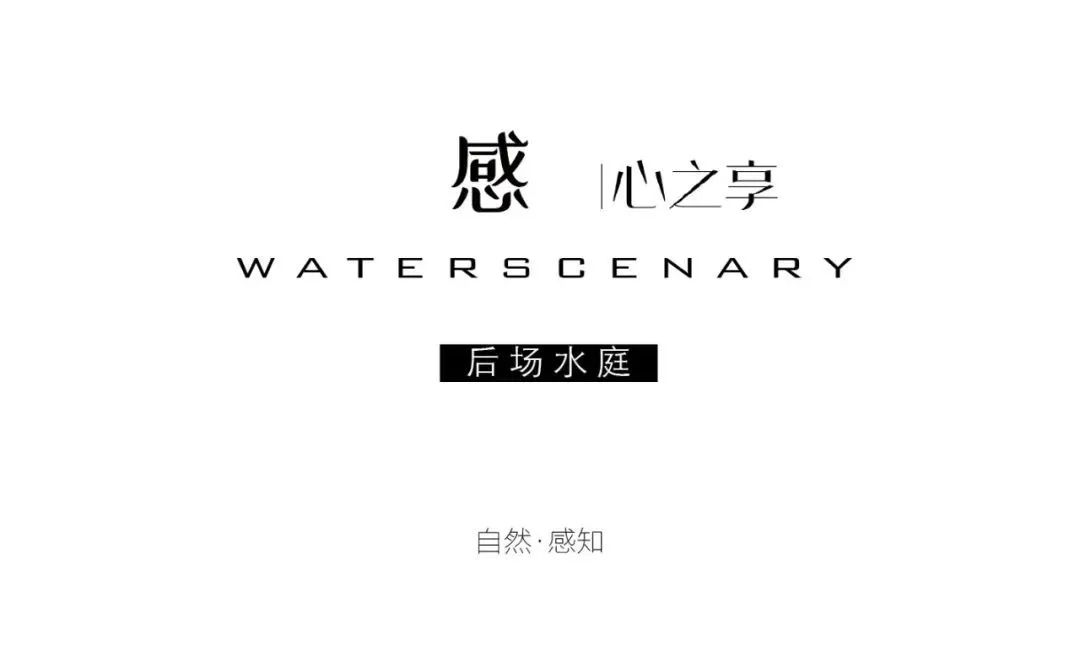
归家即归心,当所有风景都归于平静,家才是流连忘返的天地。坐拥绿意,心享揽云之闲。氤氲流水赋予场地以灵动,加深人居环境的健康闲适体验,感知水之潋滟、灯之闪熠、心之安宁。
The flowing water shows the agility of site and enriches the perception of the environment. When people perceives the shining light of the water, the gleaming of the light, the tranquility is filled in the heart.
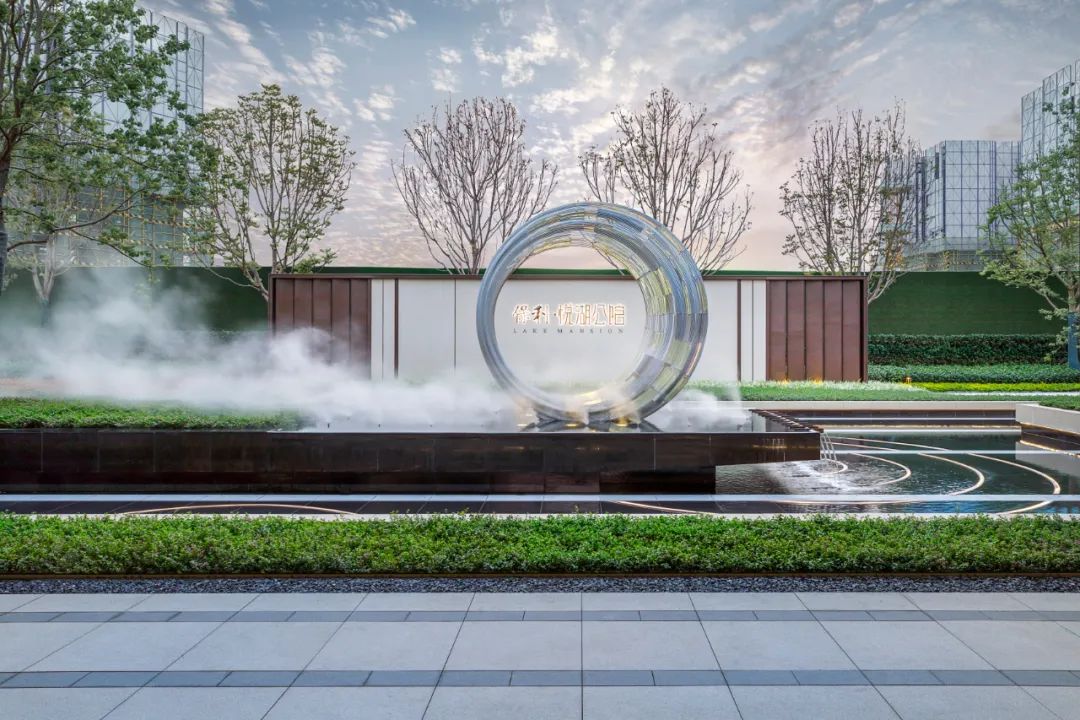
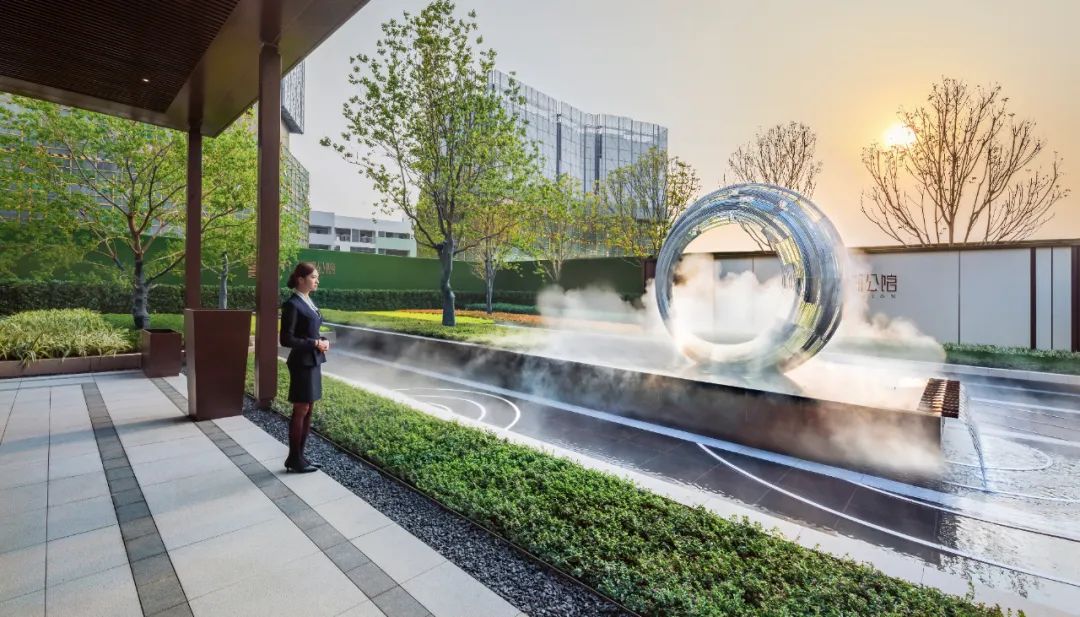
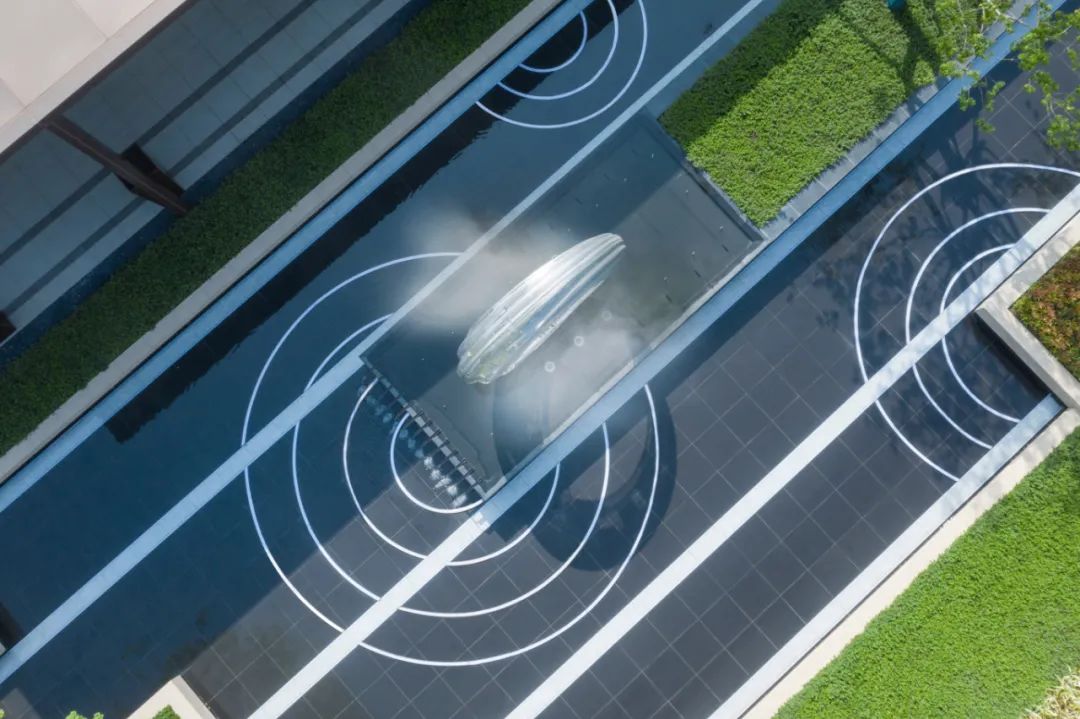
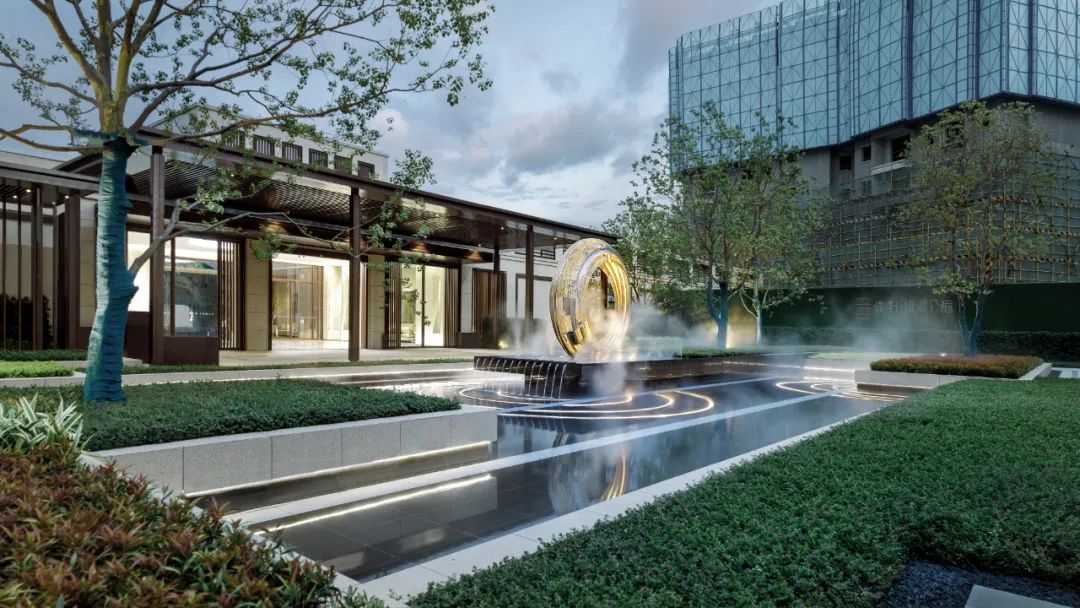
池边涟漪,妙享时光,情迷月野,光影颂歌,如温克尔曼对新古典的描述——高贵的单纯,静穆的伟大。
Ripples by the pool, the clear moon on the sky, the light and shadow recalls Winkelmann's neo-classical aesthetics,and brings a long meaning-noble simplicity, quiet greatness.
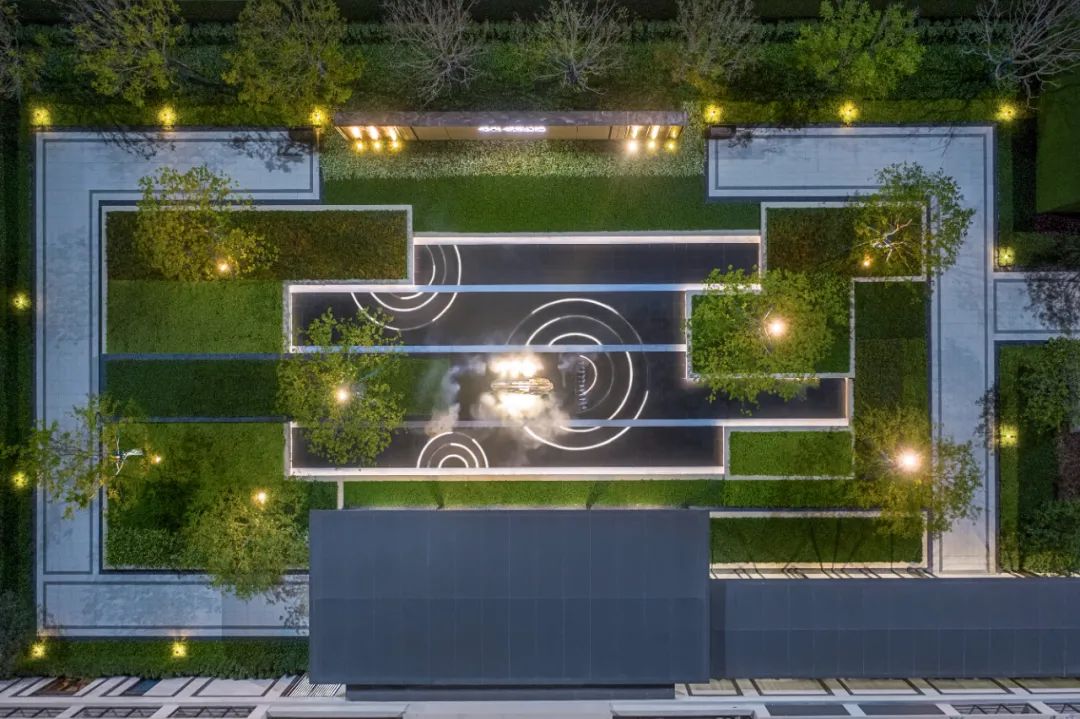
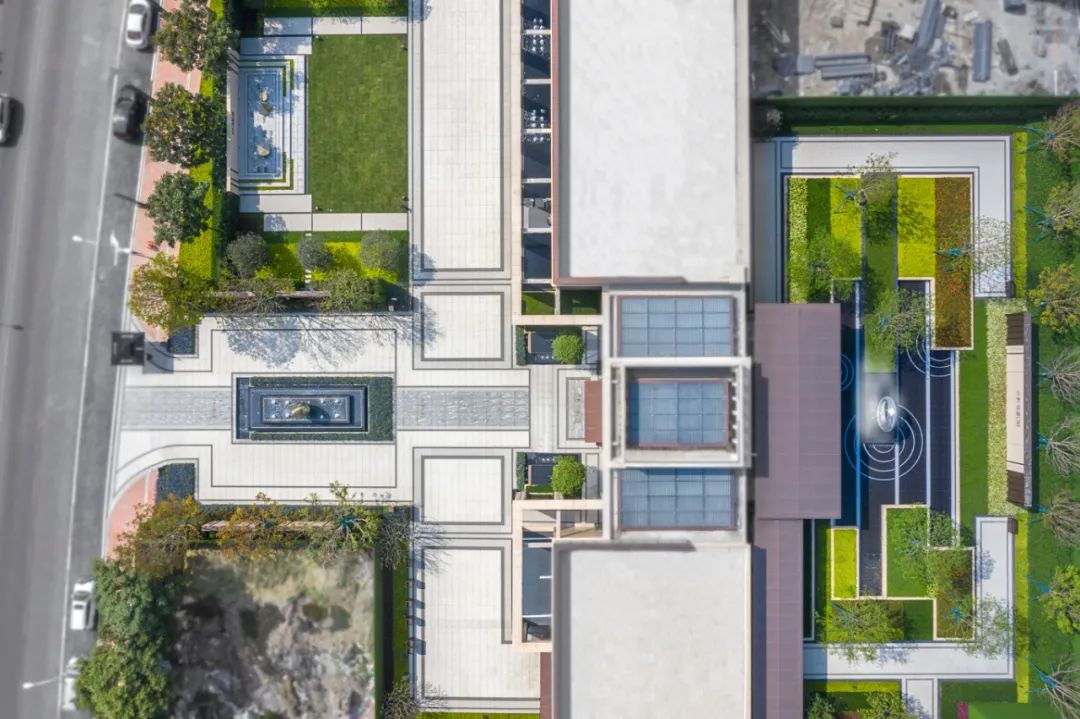
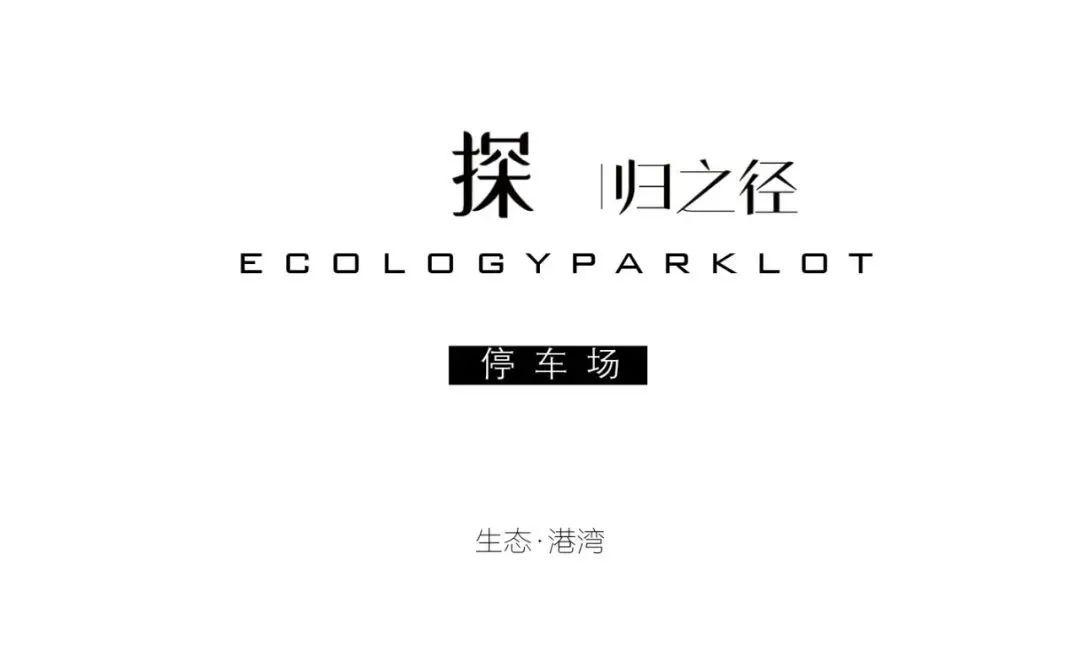
生态停车场,空间在前场与后院之间隔断,真正实现人车分流;沿路指引前行,连接家与外界,兼具景观功能性与参与性,为城市居民规划出清晰的未来归家路线。
Ecological parking lot has separate the space between the front yard and the backyard, which truly realizes the separation of pedestrian and vehicles; it connects home to the outside world, looks nice and functions as landscape and inviting people to get involved, and guide residents to return their home.
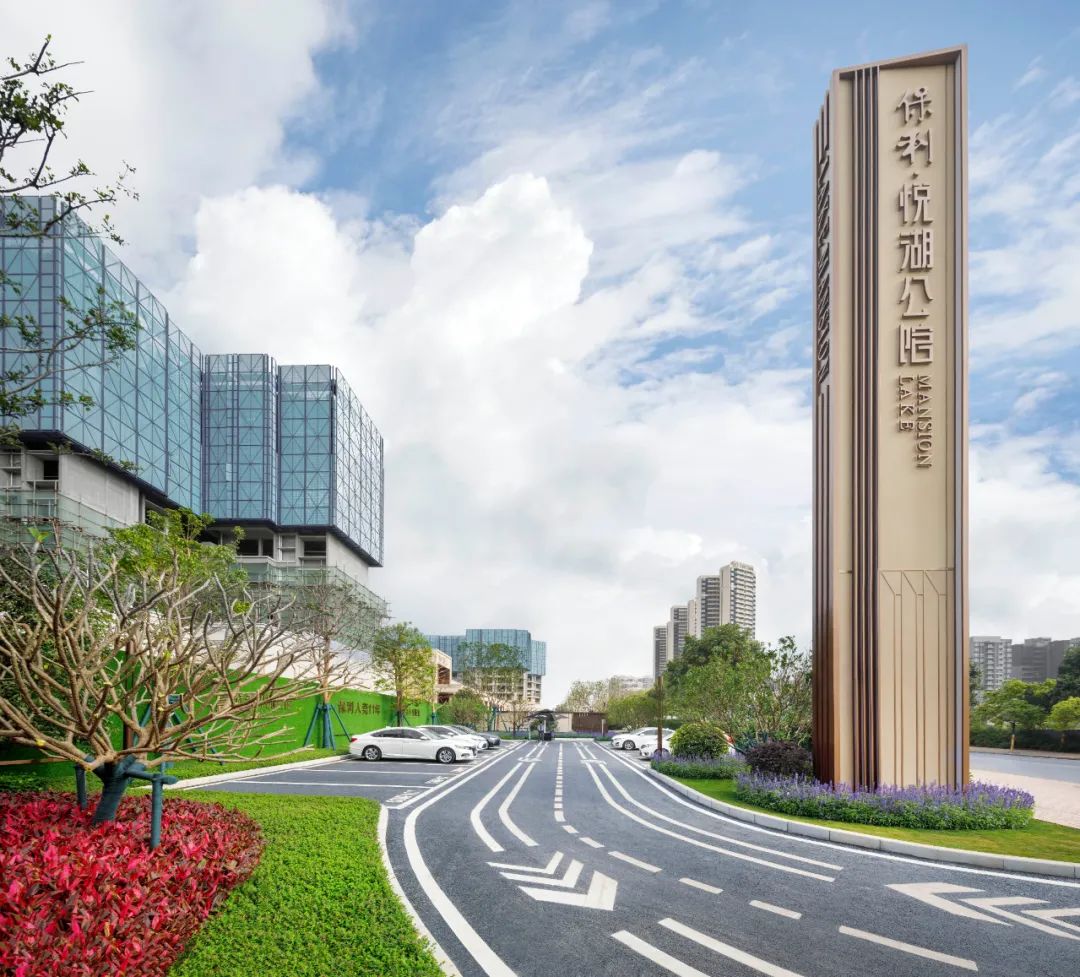

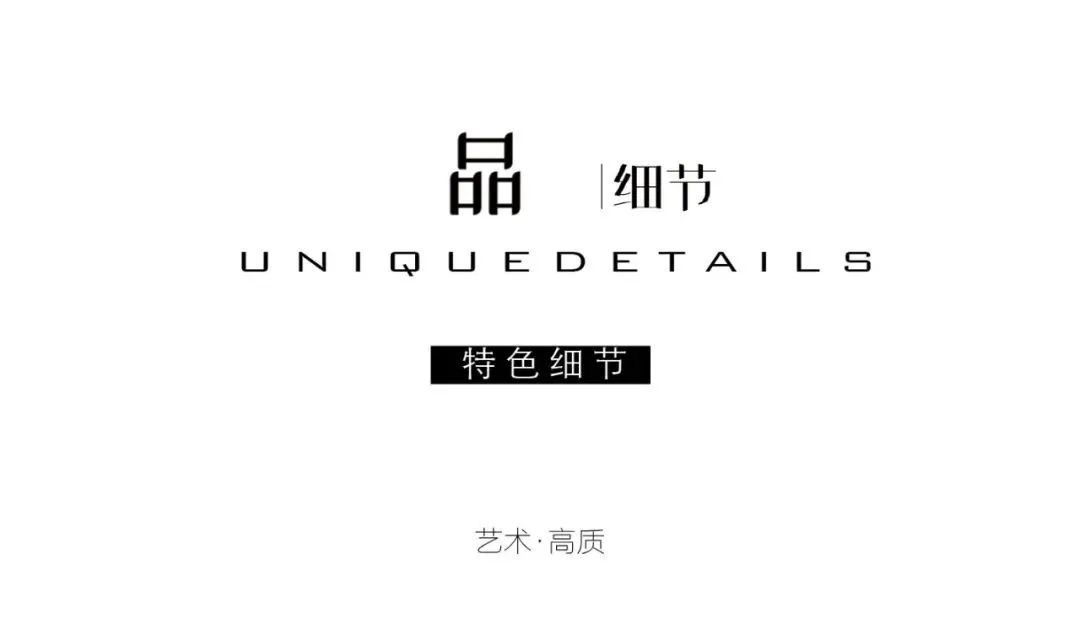
细致入微的设计充分赋予景观以雅格调、高质感,从景墙到铺装,由小品到水池,无不彰显着“精美”二字的含义。
The design fully gives the landscape a sense of elegance and high quality, from the feature wall to the paving, from the sculptures to the waterscape.
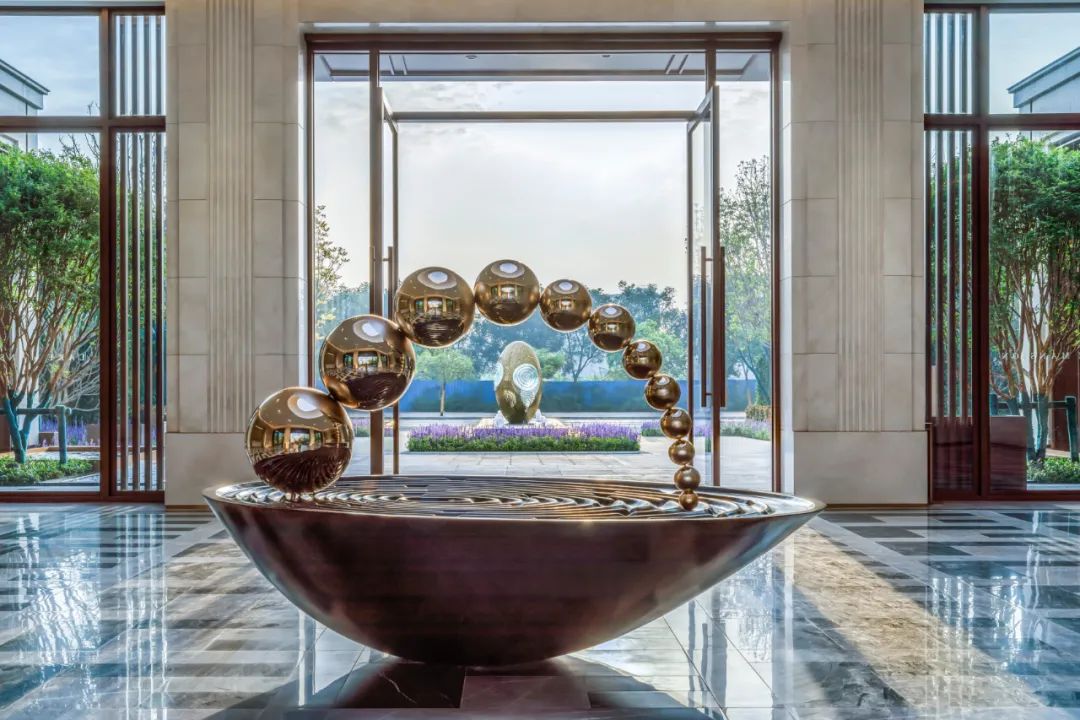
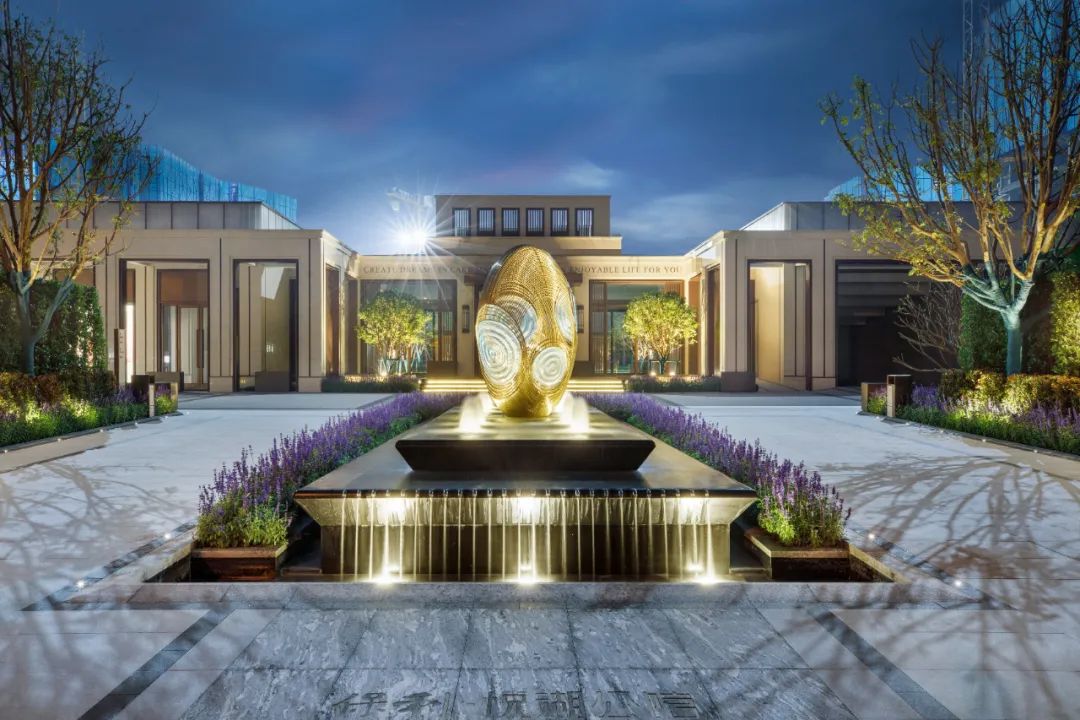
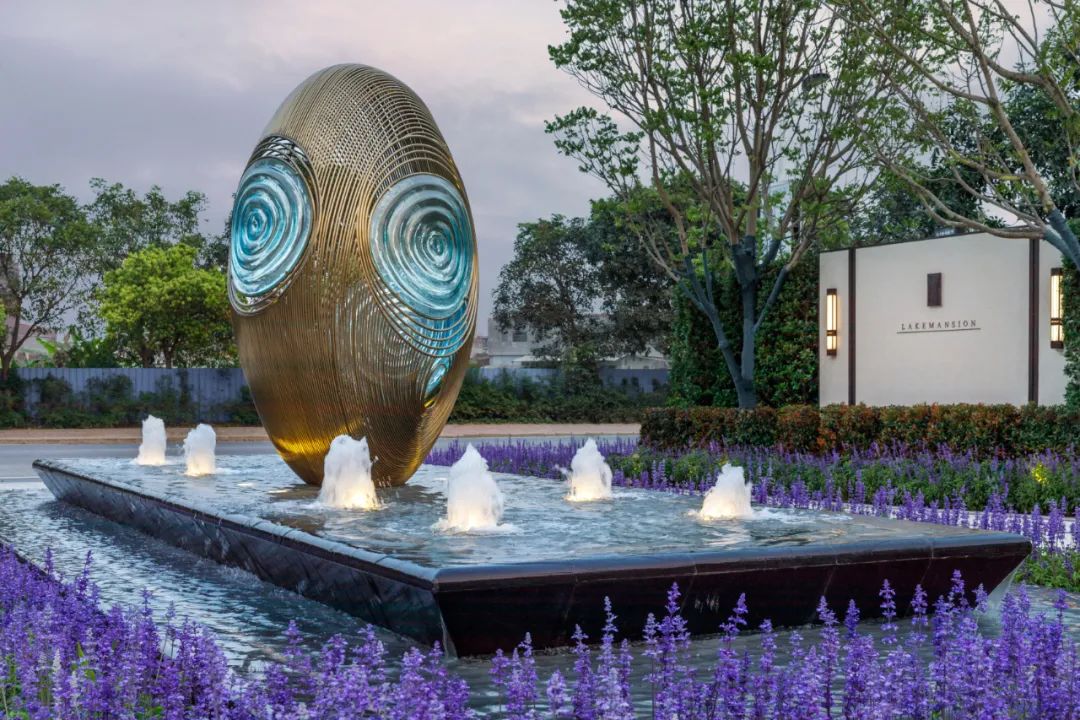
此刻,造就了一场盛大的温柔雅境,缔造家苑的秘密藏在紫色花影之中,星耀缪斯,幻影拾光。
At this moment, a grand, gentle and elegant atmosphere has been created, the homeland is as beautiful as the purple flower field, as shining as stars at night.
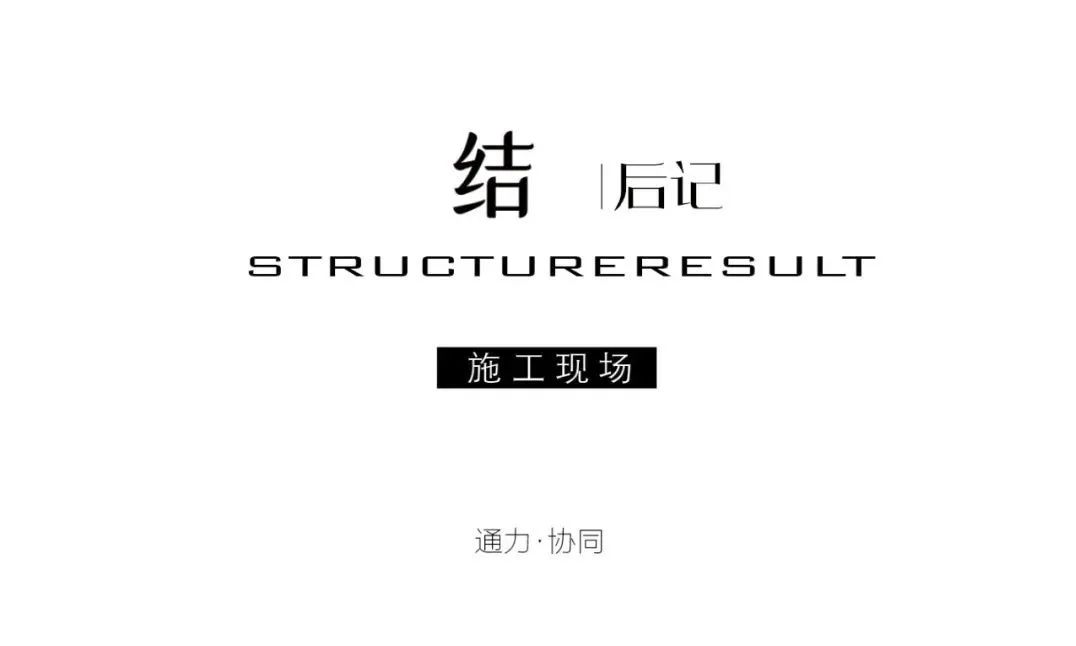
保利·悦湖公馆旨在实现“创建现代社区之共享空间、打造绿色生态之健怡家苑”的设计理想,设计师悉心设计,通力协同,只为完成一场艺术质感的居家体验。
The design of Poly·Yuehu Mansion aims to creat a shared modern community and a green and healthy home. All the well-considered details and close collaboration of designers is to build a home with artistic experience.
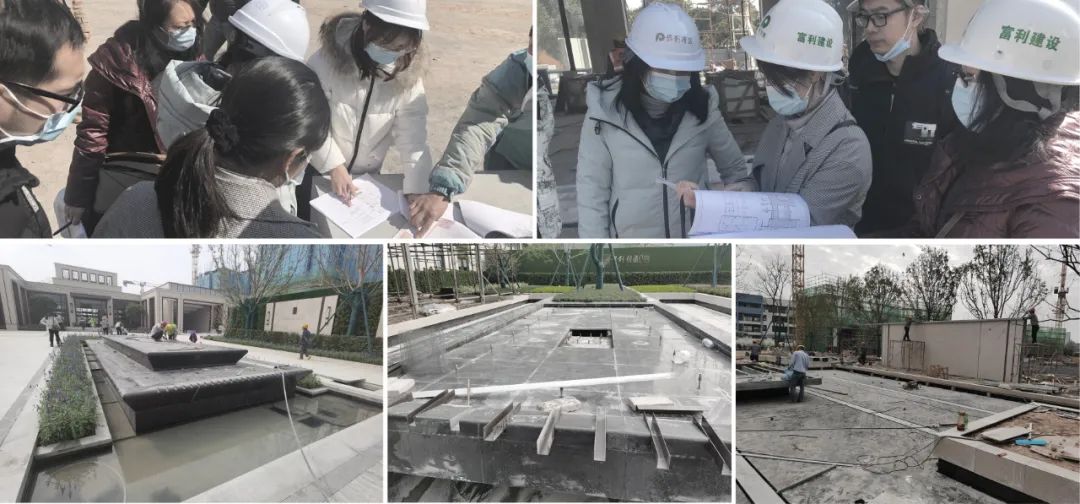
方案、绿化、水电现场踏勘合作,设计师、施工方、业主方多方协同,只为营造自然雅致、奢美和悦的新场景。现场实施合作,最大限度地创造空间的可能性,将此处的美与和谐延续至永恒场景。
The designers, planting specialists, water and electrical engineers had several rounds of field researches. Multi parties, such as designers, construction engineers and clients, have contribute their effort to create scenes of natural elegance, luxury and beauty. Their cooperation on site has maximized the wonderful possibility of this space and extend the beauty and harmony to the daylily life of users.
3. "心"境
心,凡心之所向,则明确表达了城市居民对生活空间的憧憬与认同。
-
静观,观精美生活场景
悦赏,赏和悦生活园林
尊享,享优雅生活品质
项目档案
项目名称| 保利·悦湖公馆(展示区)
开 发 商 | 保利湾区投资发展有限公司
设计单位| 广州市华誉景观工程设计有限公司
施工单位| 普邦园林
建设面积| 6144㎡
项目地址| 广东省东莞市石排镇公园南路
竣工时间| 2021年3月

图文系华誉景观原创供稿
感谢原作者辛苦整理


保利·悦湖公馆,今天您「在看」吗?▼
免责声明:以上内容源自网络,版权归原作者所有,如有侵犯您的原创版权请告知,我们将尽快删除相关内容。
